House
Our beautiful house, which sits on five acres, is off a shared, private road 20 minutes from Hudson, and we’re selling it!
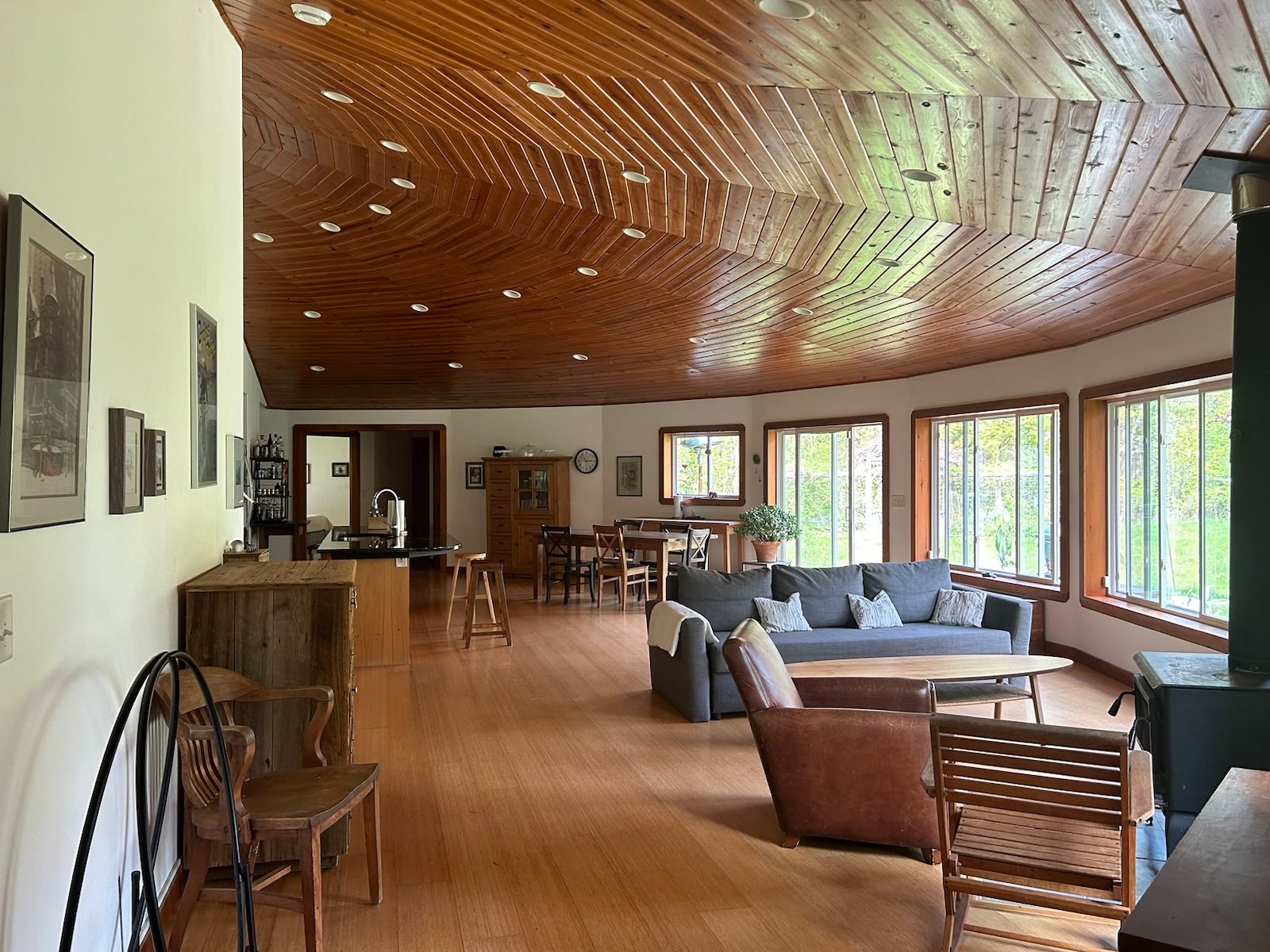
Great Room looking East
We’re selling (or possibly, for the right family, or small group of friends, renting it unfurnished) our beautiful, ~4,000 2ft (372 2M) house.
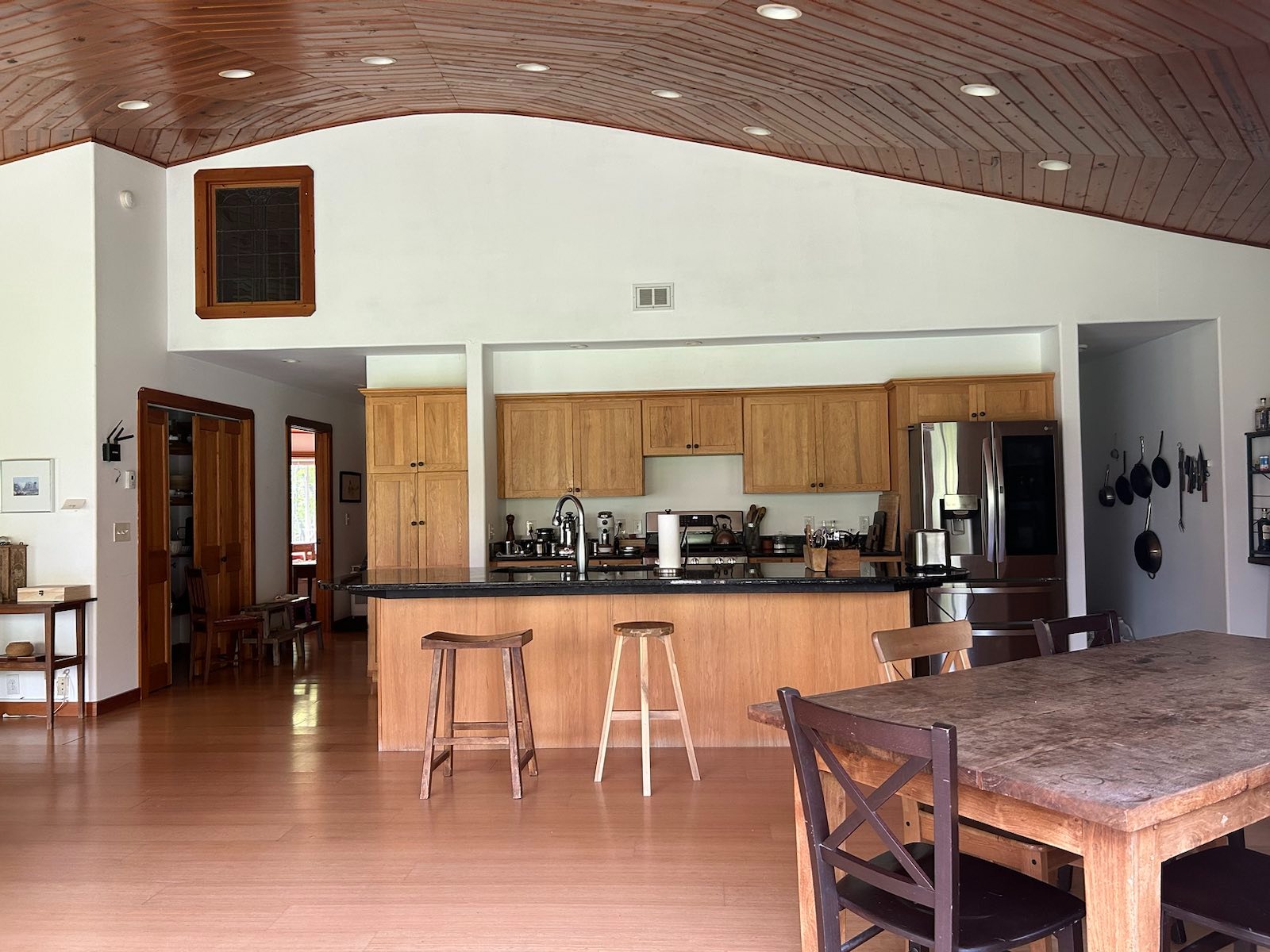
Looking north at the kitchen
The house is isolated and private. It has 6kW of solar power, making electric bills in spring, summer, and autumn very inexpensive (like <$50). The house has a sauna, two-and-a-half bathrooms (newly renovated), three bedrooms, and a 1200 square-foot (111.5 2M) great-room which is combined kitchen, dining room, and living room.
- Bosch super-quiet dishwasher
- Newly renovated showers/bathrooms
- 3BR/2.5 bathrooms
- Large library with fireplace
- Three-person interior Finnish (dry) sauna
- Washer-Dryer
- Continuous hot water
- Patio
- Starlink Internet (unlimited) (Mid-Hudson Cable Internet expected in 2024)
- Radiant floor heat (propane) throughout, wood stove in living room and rear library.
- External house (currently a blacksmith shop) suitable for workshop or kids' playhouse or summer guest room.
Location
As we said, it’s 20 minutes to Hudson, and 22 minutes to Great Barrington, MA, and 25 minutes to West Stockbridge; it’s 20 minutes to Chatham Village and 20 to Valatie and Kinderhook. We’re 40 minutes from Albany Airport; 25 minutes from Catamount. There’s hourly Amtrak service on weekdays from NYC to Hudson, or Metro North service to Wasaic or Poughkeepsie. It’s almost exactly two hours to drive from New York City (on the Taconic) or from Boston.
The area is incredibly peaceful and bucolic; it abuts 300-acres (121 hectares) of state land to the north and west, and farmland to the east. There are endless peaceful country walks, gravel and dirt biking trails, and you’ll be pleasant 15-minute country walk from the Hawthorne Valley Farm Store - the world’s best organic convenience store.
Of a morning you’ll see rabbits, deer, opossum; there’re beautiful cardinals and you’ll hear woodpeckers busy at work. There’s every now and then, when the wind is wrong, the sound of a car or three on the Taconic Parkway (no commercial traffic is permitted on the Taconic), but other than that, you’re immersed in nature.
Kitchen & Great Room
The combined kitchen and dining room is large and wonderfully conducive to group conversations. The kitchen island has a granite countertop and dual sinks.
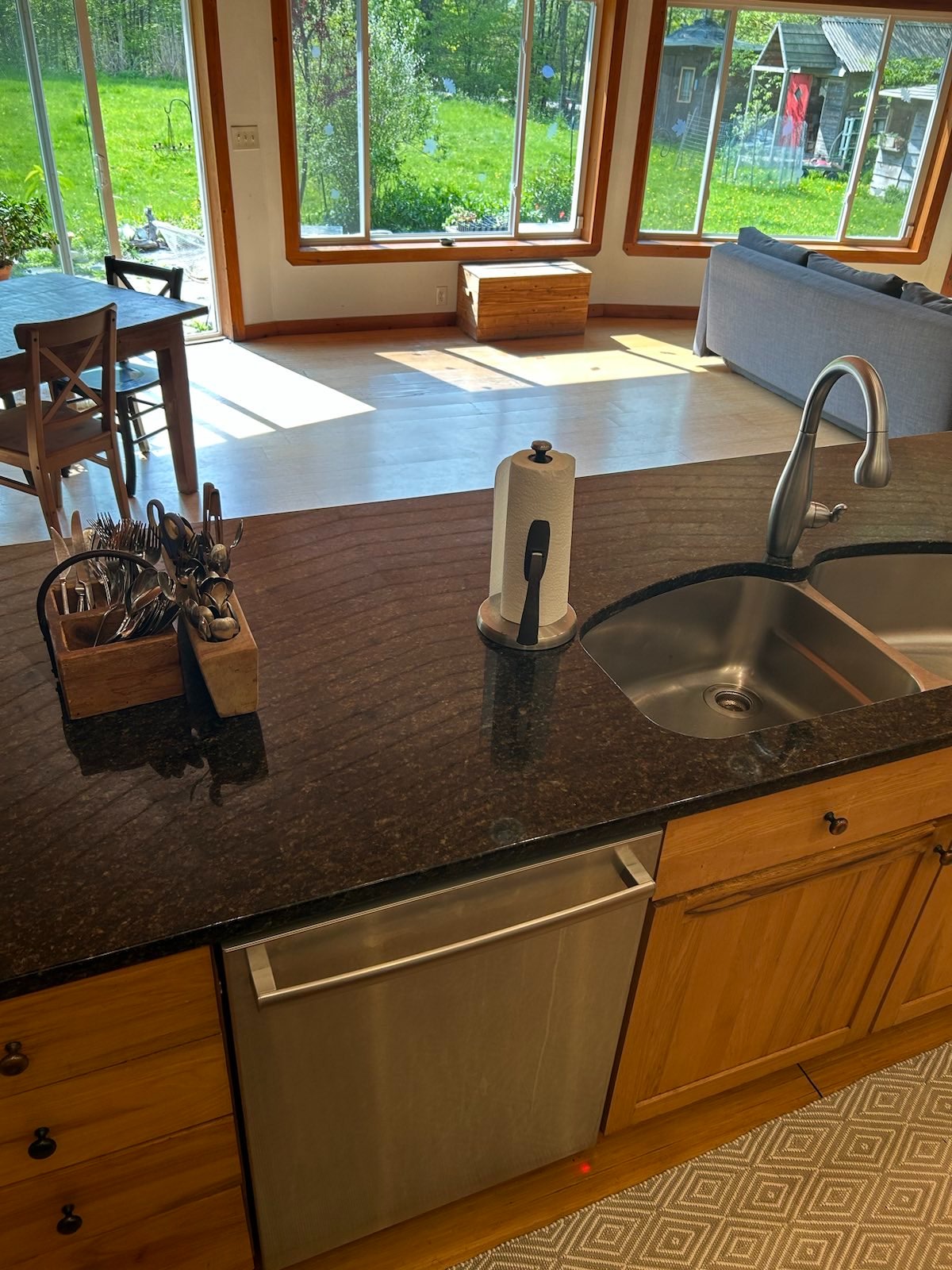
Looking south from the kitchen across the dining area and the south-facing glass wall.
The kitchen has new appliances including a Bosch silent dishwasher, and a new GE gas stove…
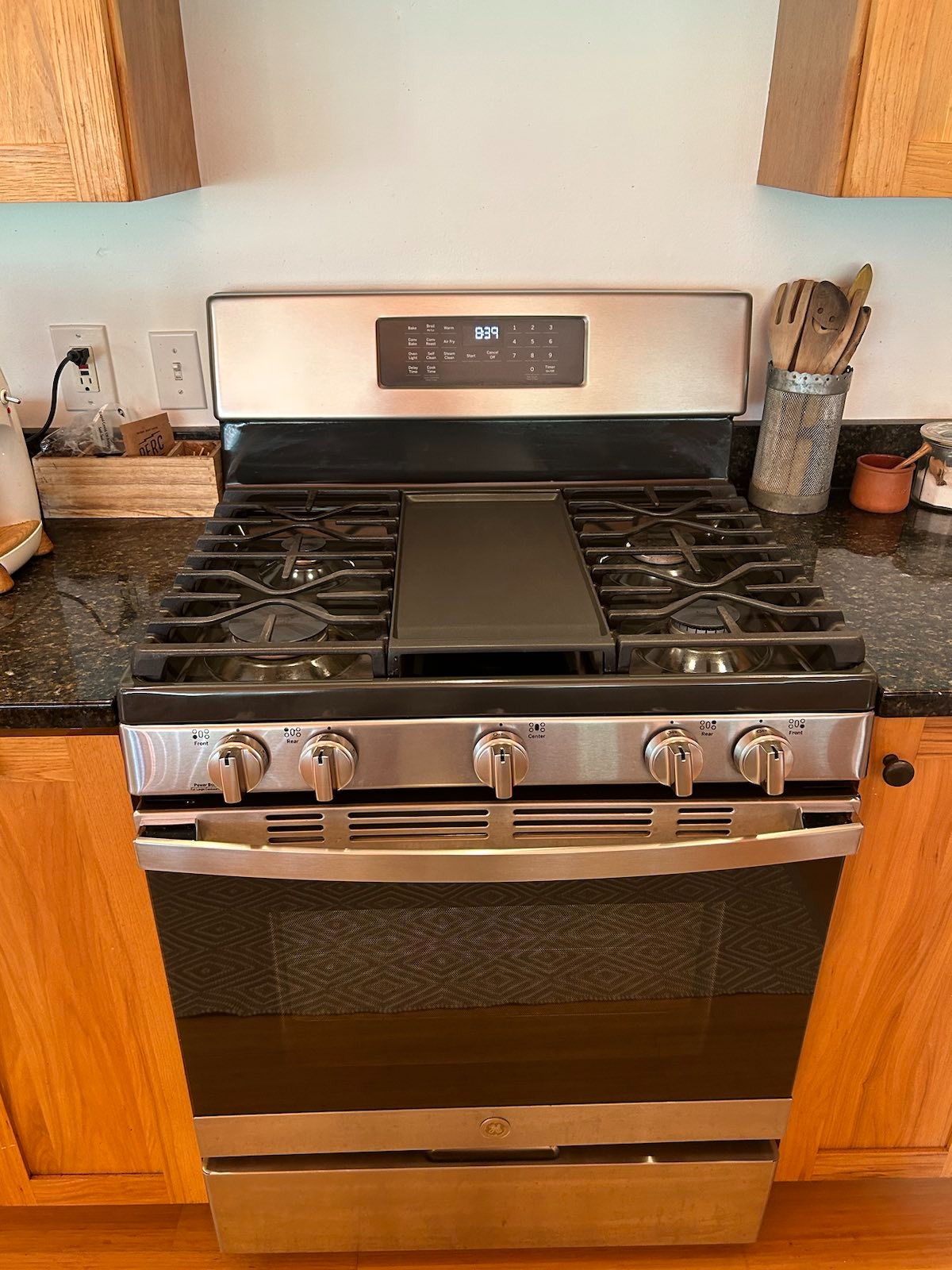
The convection oven accommodates 3/4-sheetpans; the stovetop has four burners and a griddle
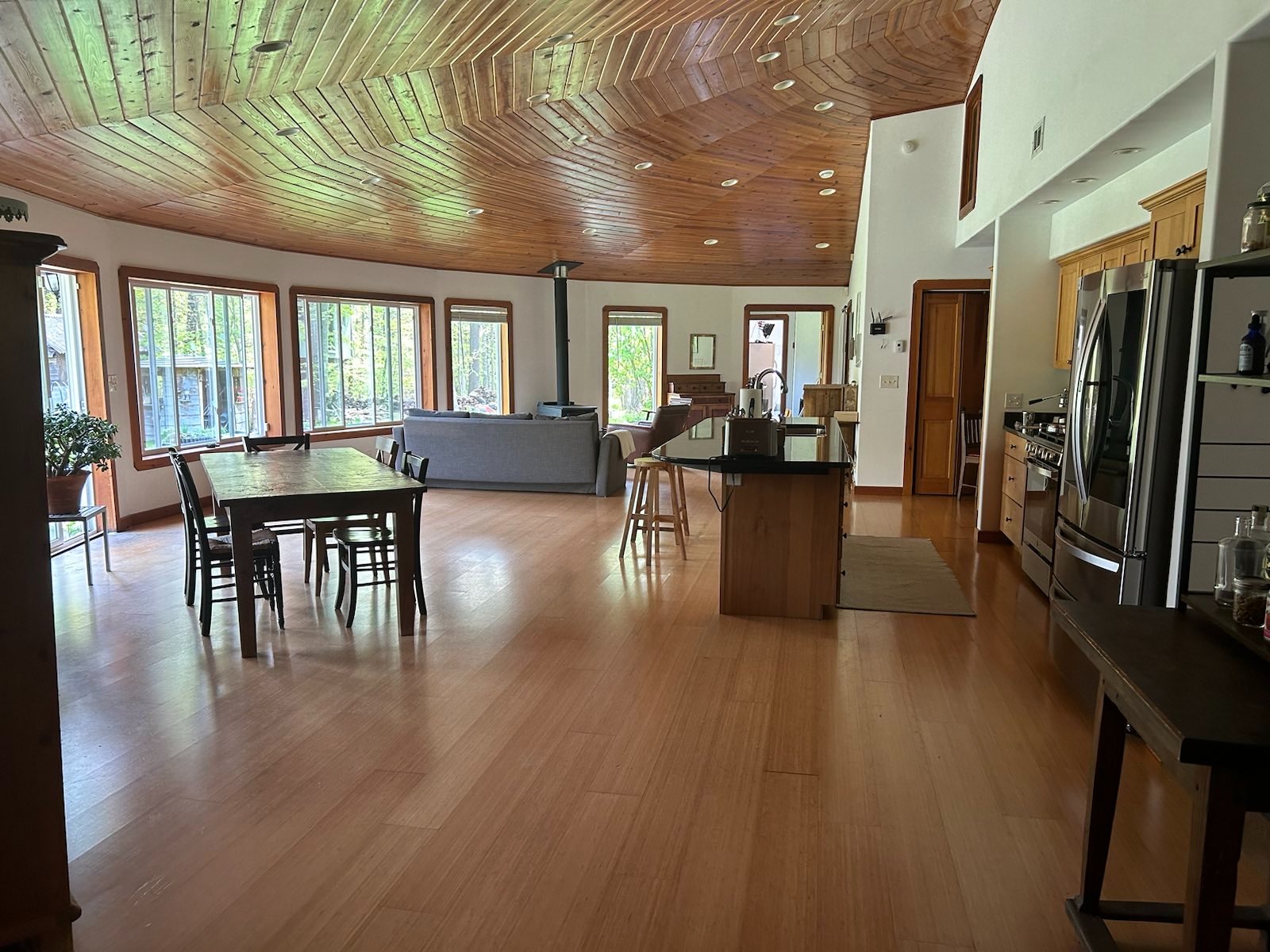
Great room, looking west, showing kitchen, dining area, and living area
Bedrooms and Bathrooms
Main Bedroom & Bath
The main bedroom has a north-west facing window, and a glass door that serves as a private entrance. It has a king-sized bed, attached large bathroom, sauna, and walk-in closet.
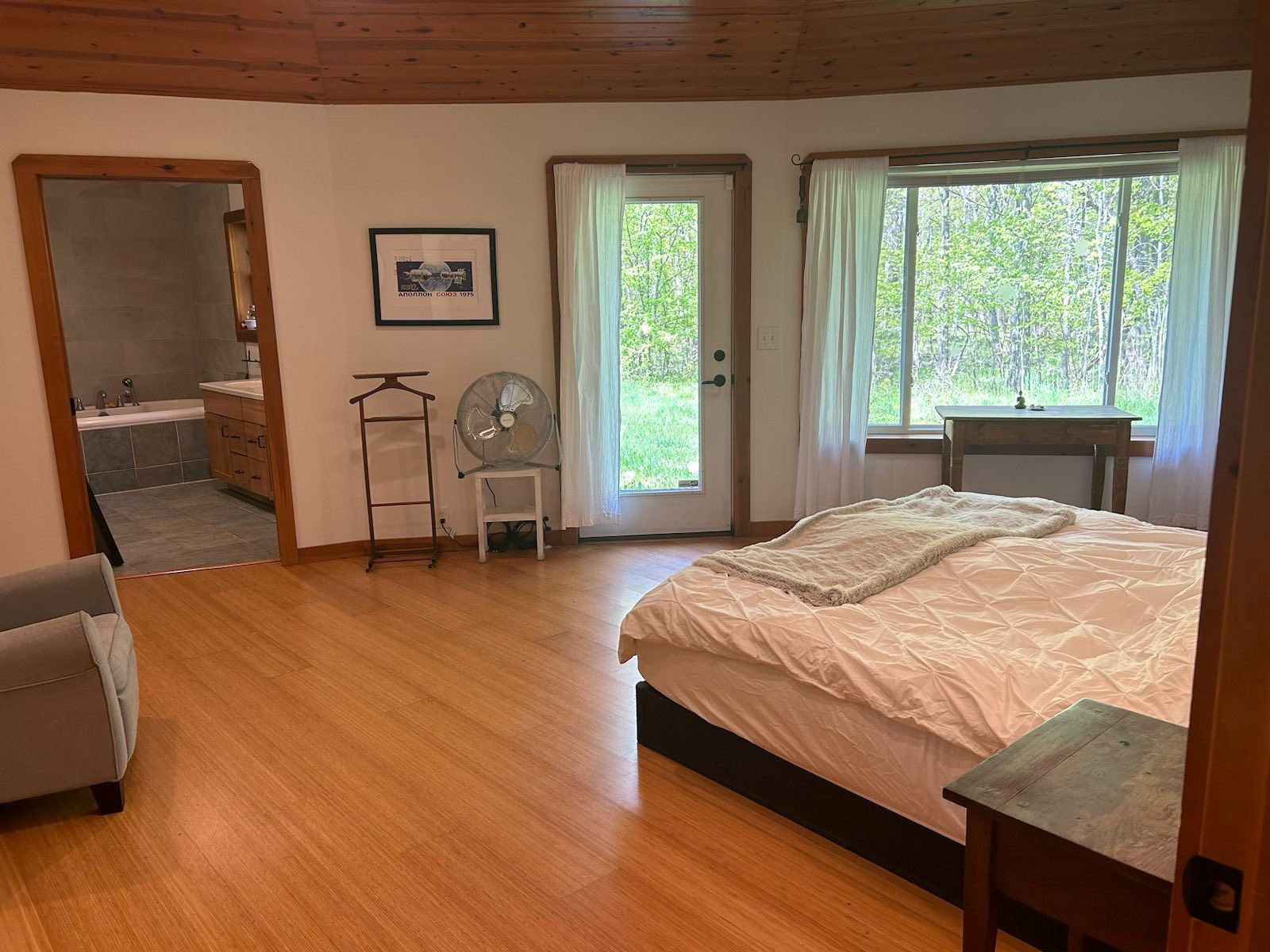
Main bedroom looking north. The rear door is a private entrance to the room, which has a main bathroom attached - with an enormous bathtub and separate shower (both rainshower head and handheld). There is a large, walk-in closet, and the sauna is in this room as well.
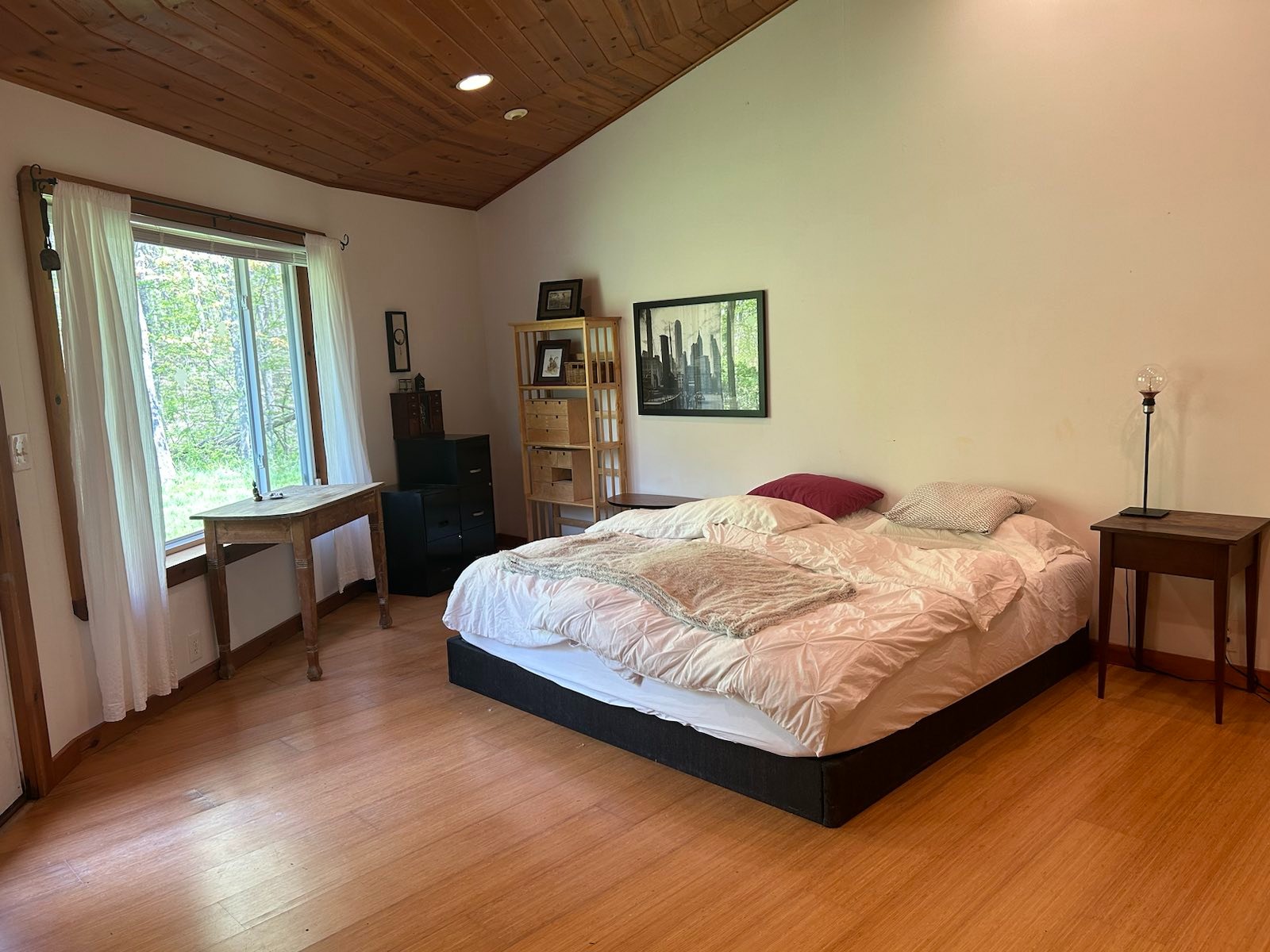
Main bedroom looking east. Because the house is domed. the ceilings range from 9 to 26 feet (2.75 to 7.9 meters).
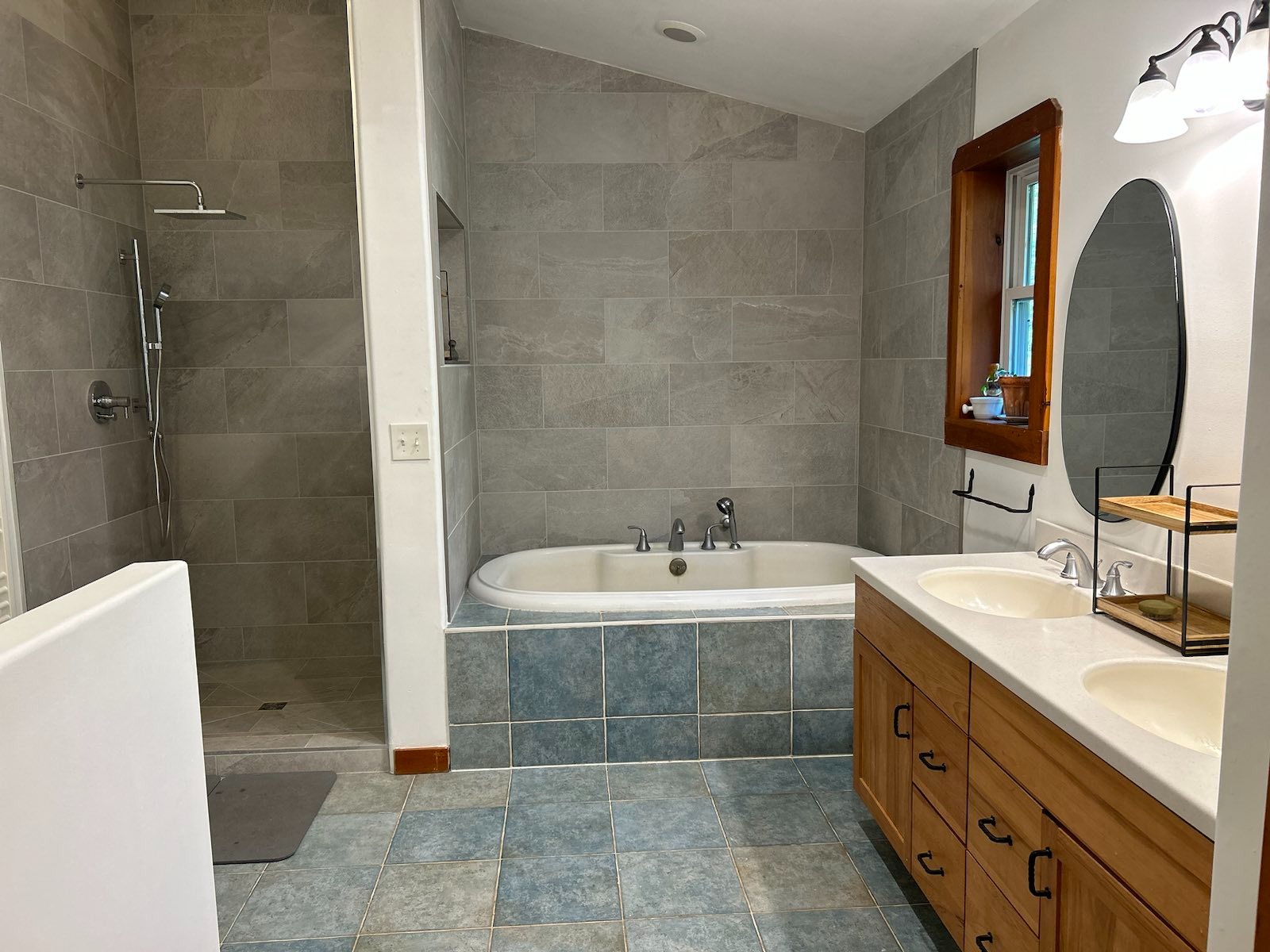
Main bathroom with large tub and separate shower.
Second Bedroom & Bath
The second bedroom has ample closet space, and a north-east facing window overlooking forest and blueberry bushes.
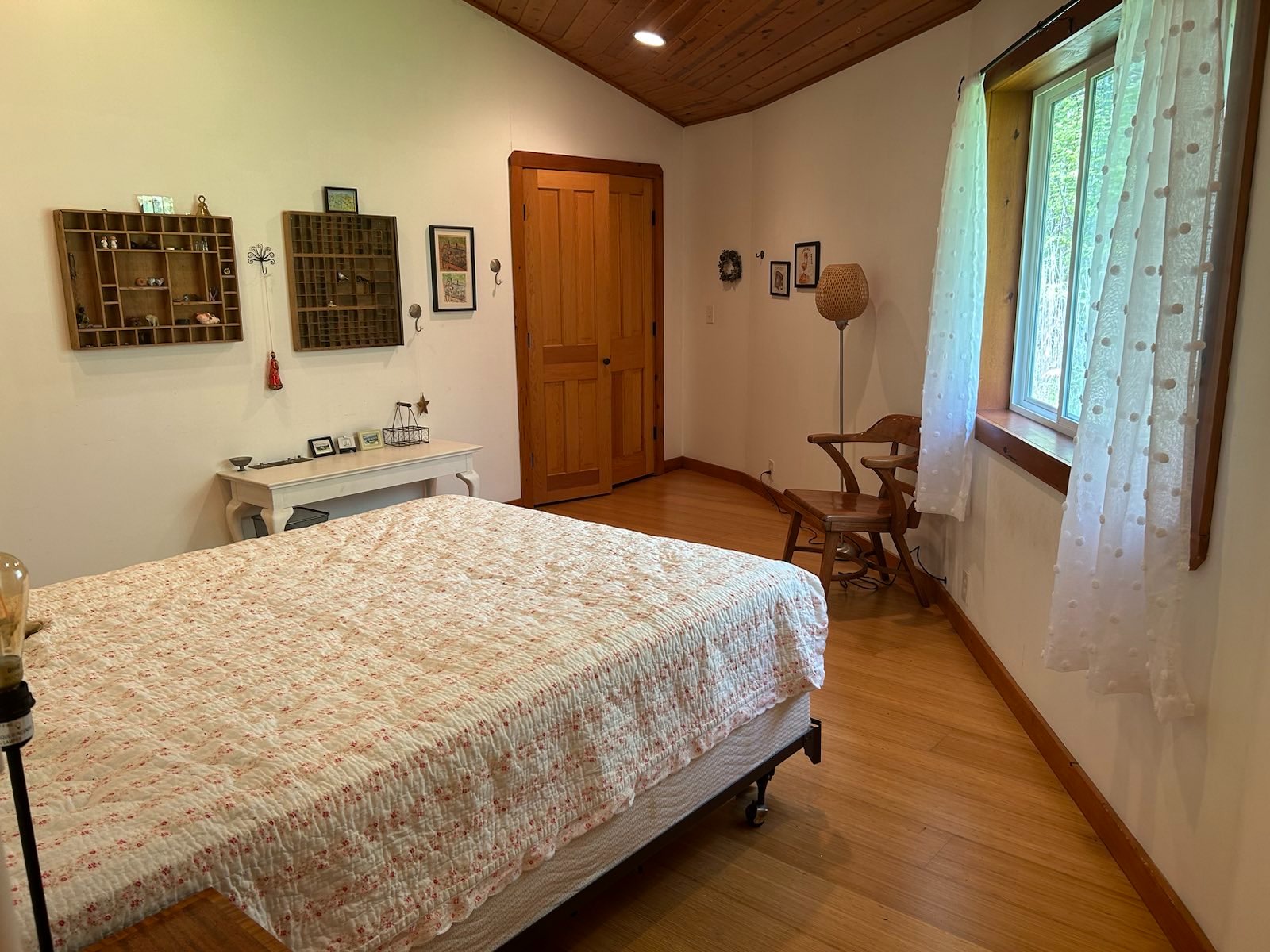
Second bedroom, looking north.
The second bedroom, too, has an attached full bathroom (that can also be accessed from off a shared hallway).
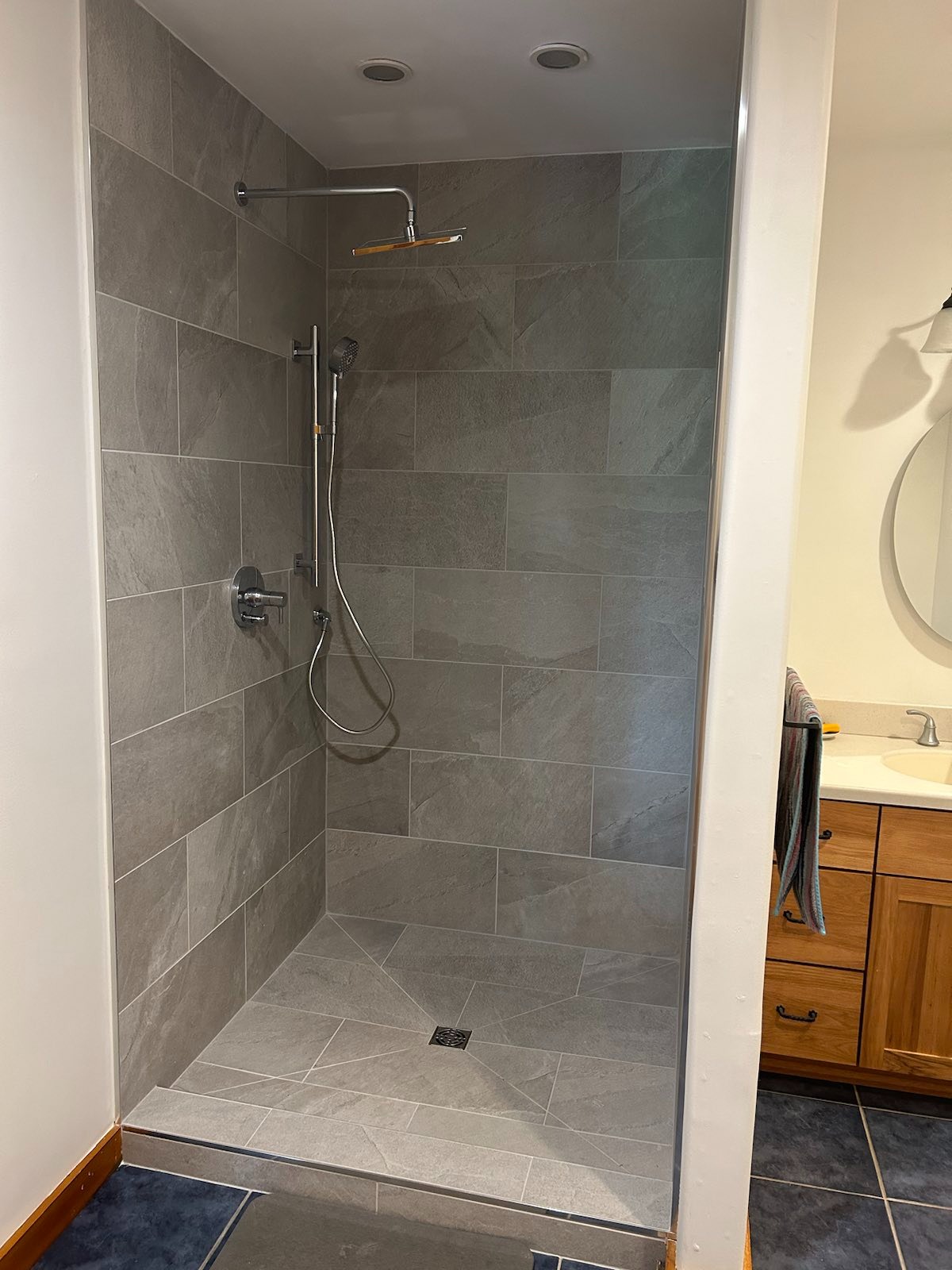
Second bathroom shower. This bathroom connects to the second bedroom but is also connected to the shared hallway
This bathroom has a shower with both rainshower head and handheld head; a toilet, and a sink, and lighted vanity mirror
Third Bedroom & Half Bath
The third bedroom faces due north into the forest and overlooks the blueberry bush.
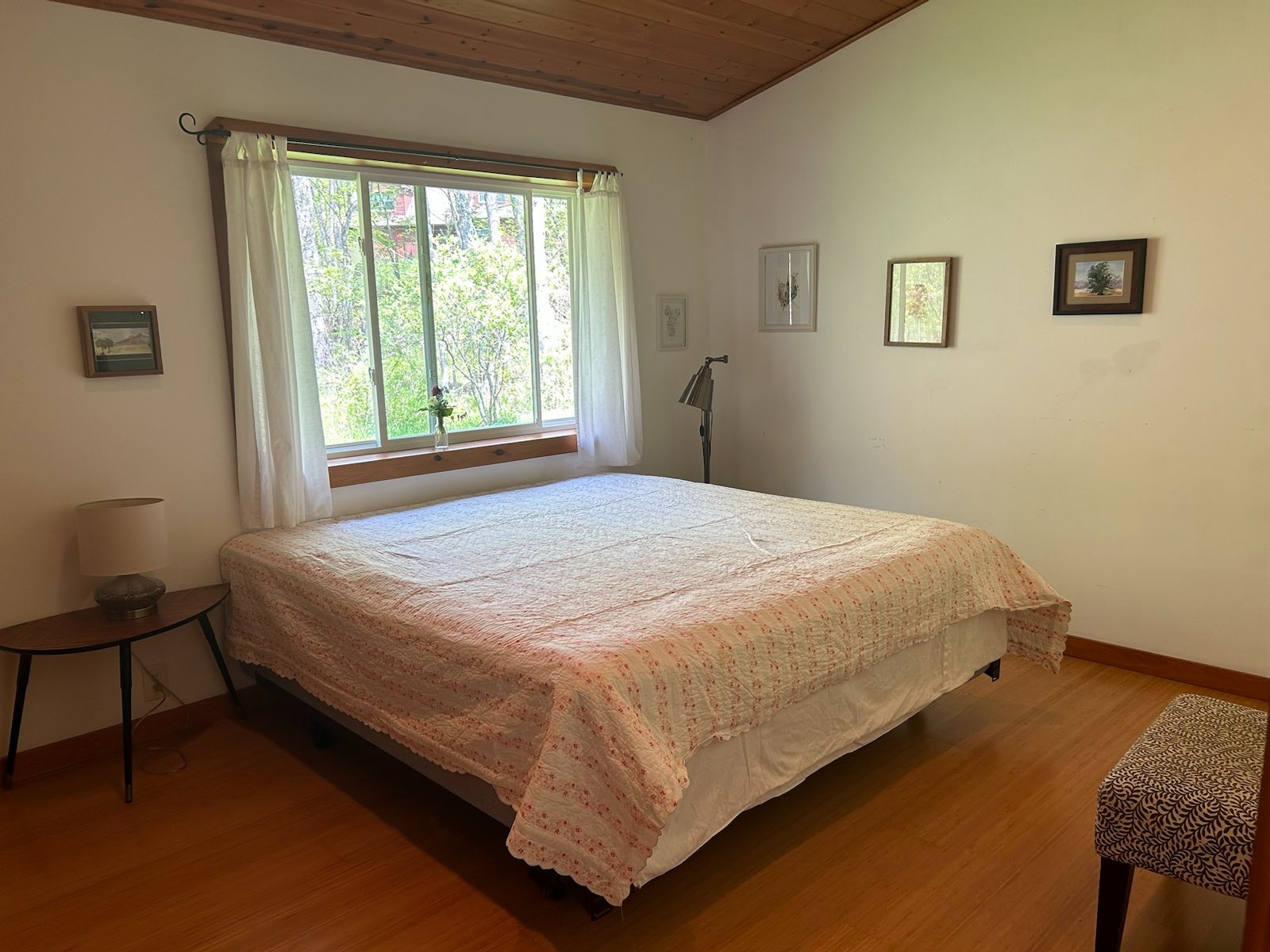
Third bedroom, looking north. It has a queen-sized bed and a closet
It is just across the hall from the half-bath, which has a toilet, small sink, and small mirror.
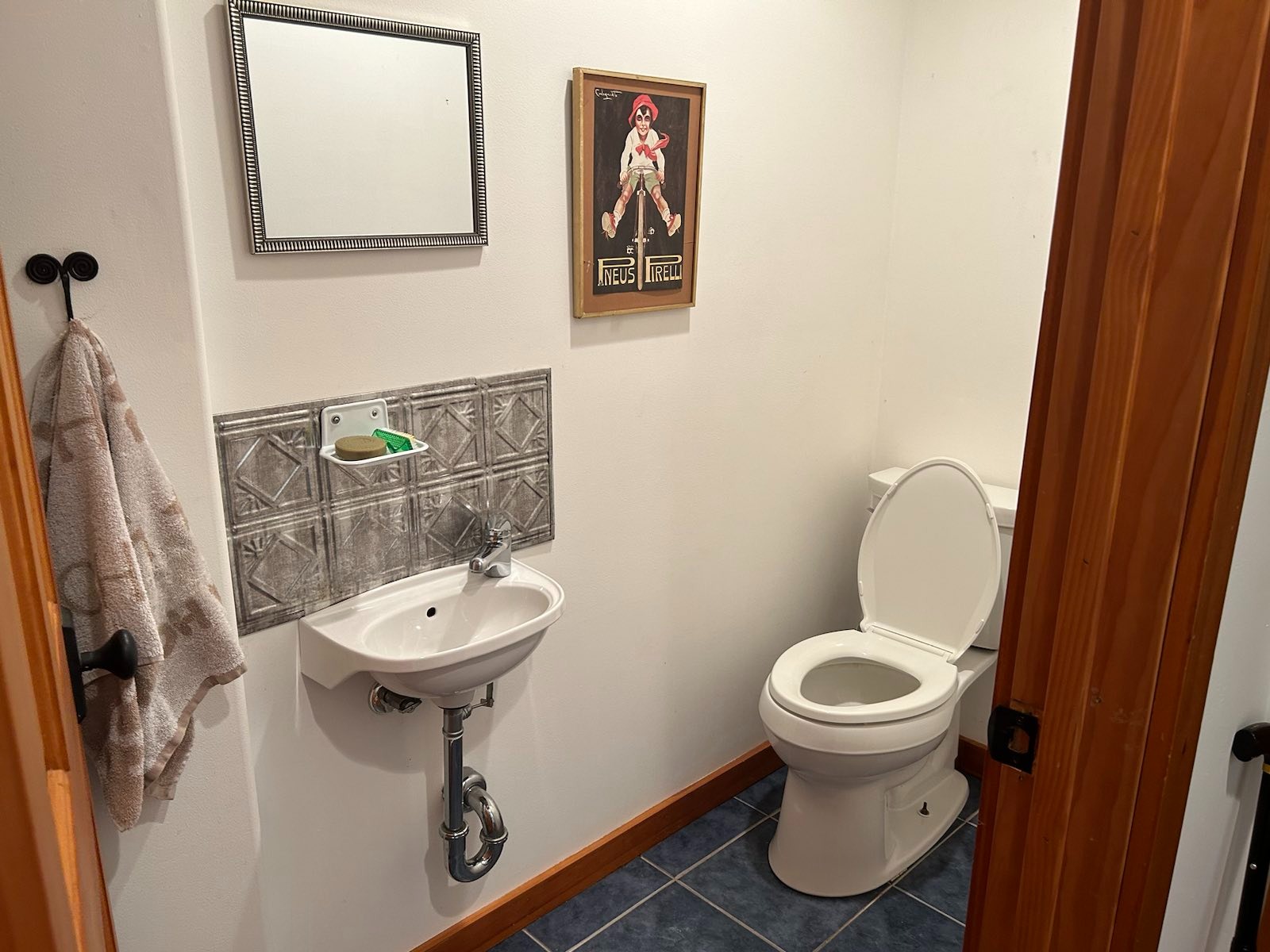
Half bathroom
Library

Library facing west
At the eastern end of the house is a library, with a full wall of bookshelves, and glass walls on two sides. There is a woodburning stove, making is a very cozy place to curl up in an armchair by the fire and read. The rear doors provide access to the back yard and pond.
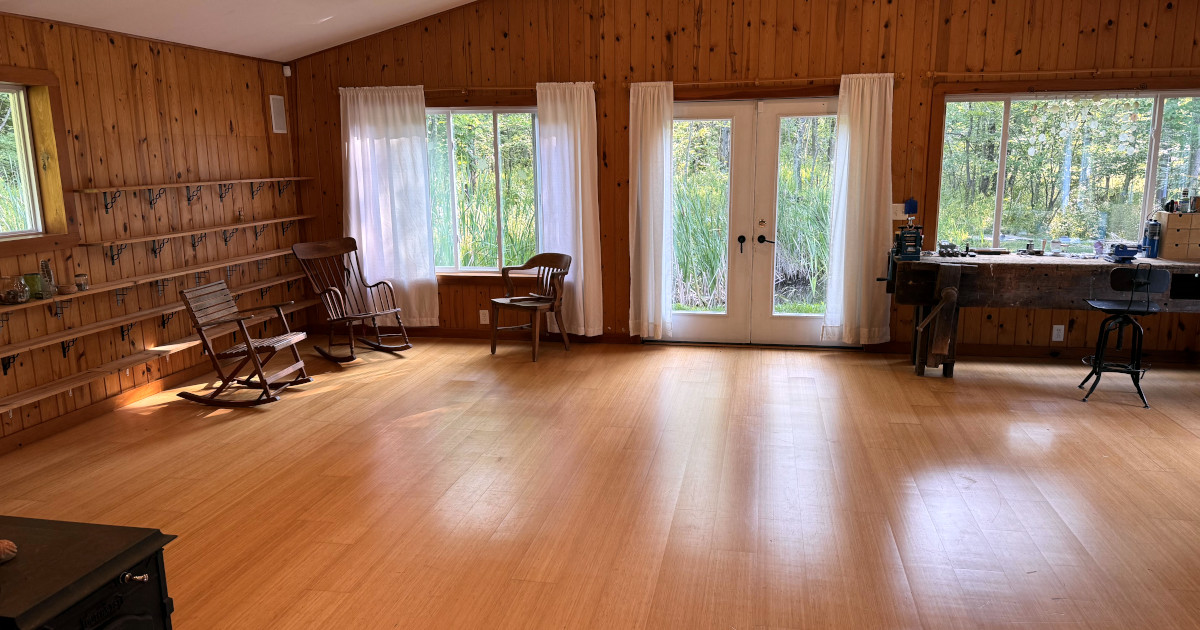
Library facing east
Utility Room
There’s a full-size heavy duty washer dryer in the utility room, which is also where the continuous hot water heater (and cat food room) are located.
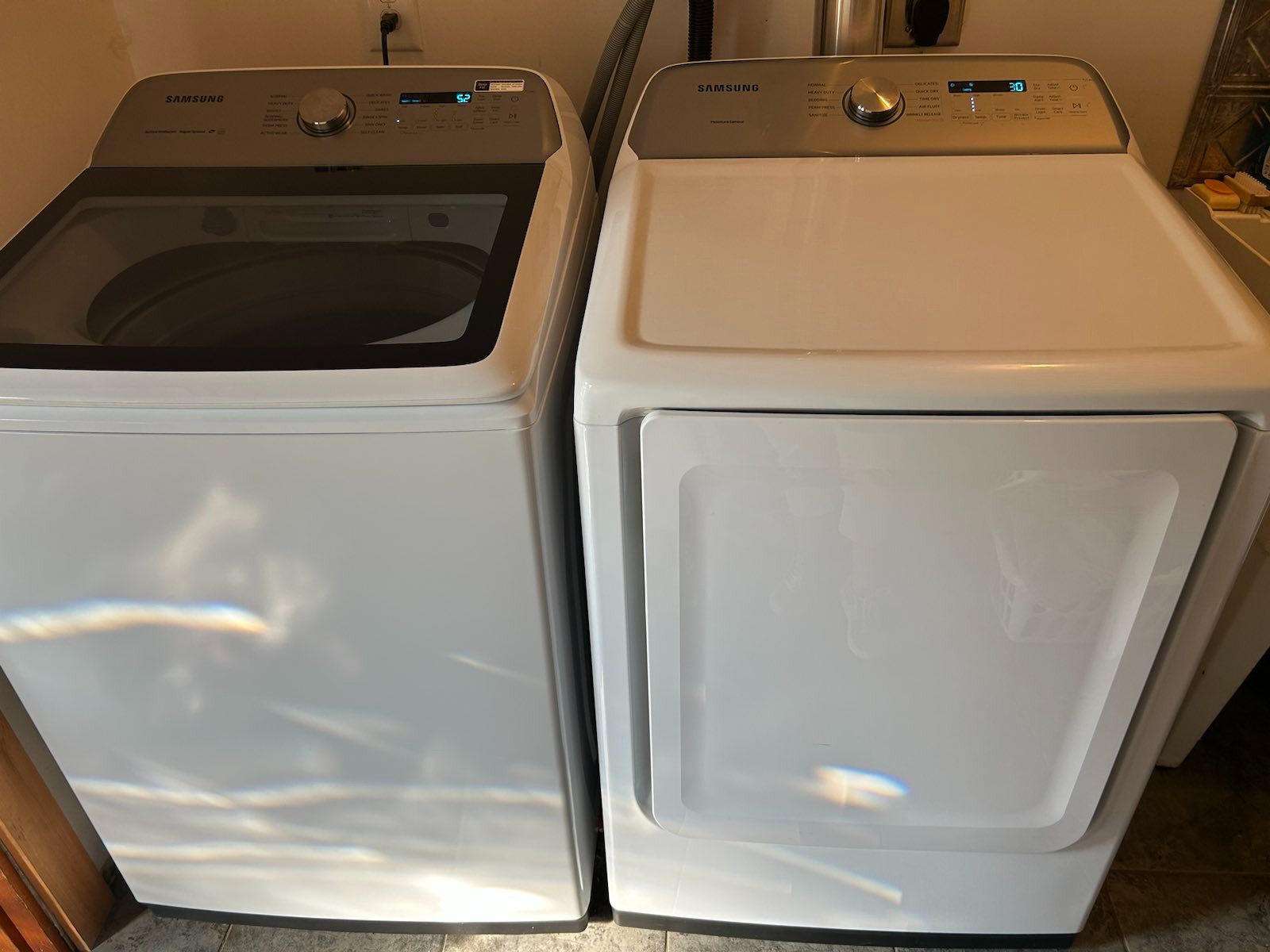
New (2022), full-sized, top-loading washer, and dryer.
Yard and Stone Patio
There’s a stone patio on the south side of the house.

The stone patio has a southern exposure and looks west to the flower and berry garden and, beyond that, the little pond. There is a Big Green Egg smoker and barbecue grill on the patio.
In high summer we set up a triangular sail that provides shade.
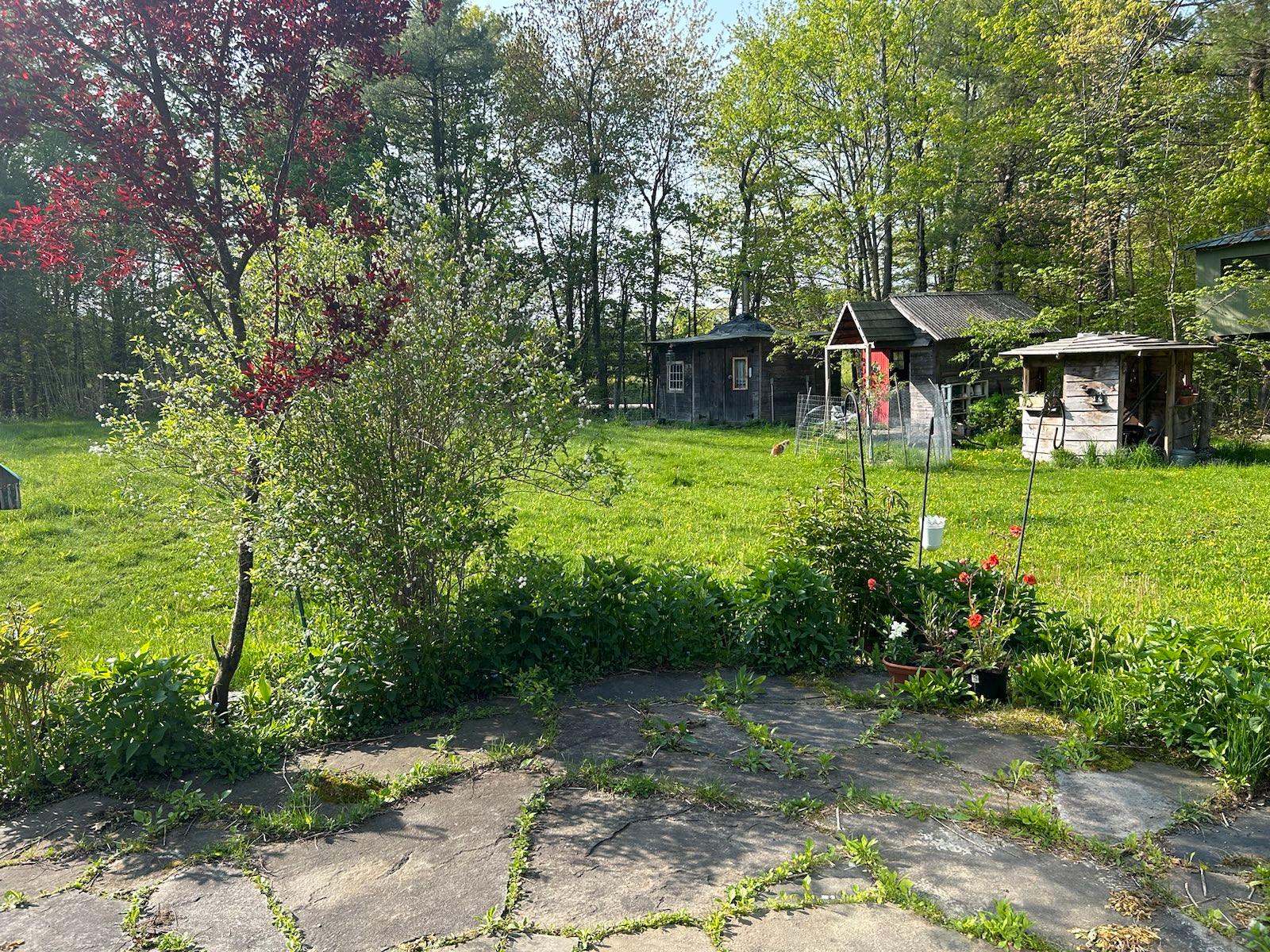
Patio view to the south; across the front yard there are views of the valley. Center background (with windows and chimney) is Rocky Hill Forge, our son’s blacksmith forge.
The little pond is home to frogs (which help to reduce mosquitos) and is a frequent watering hole for a large family of deer which come by daily.
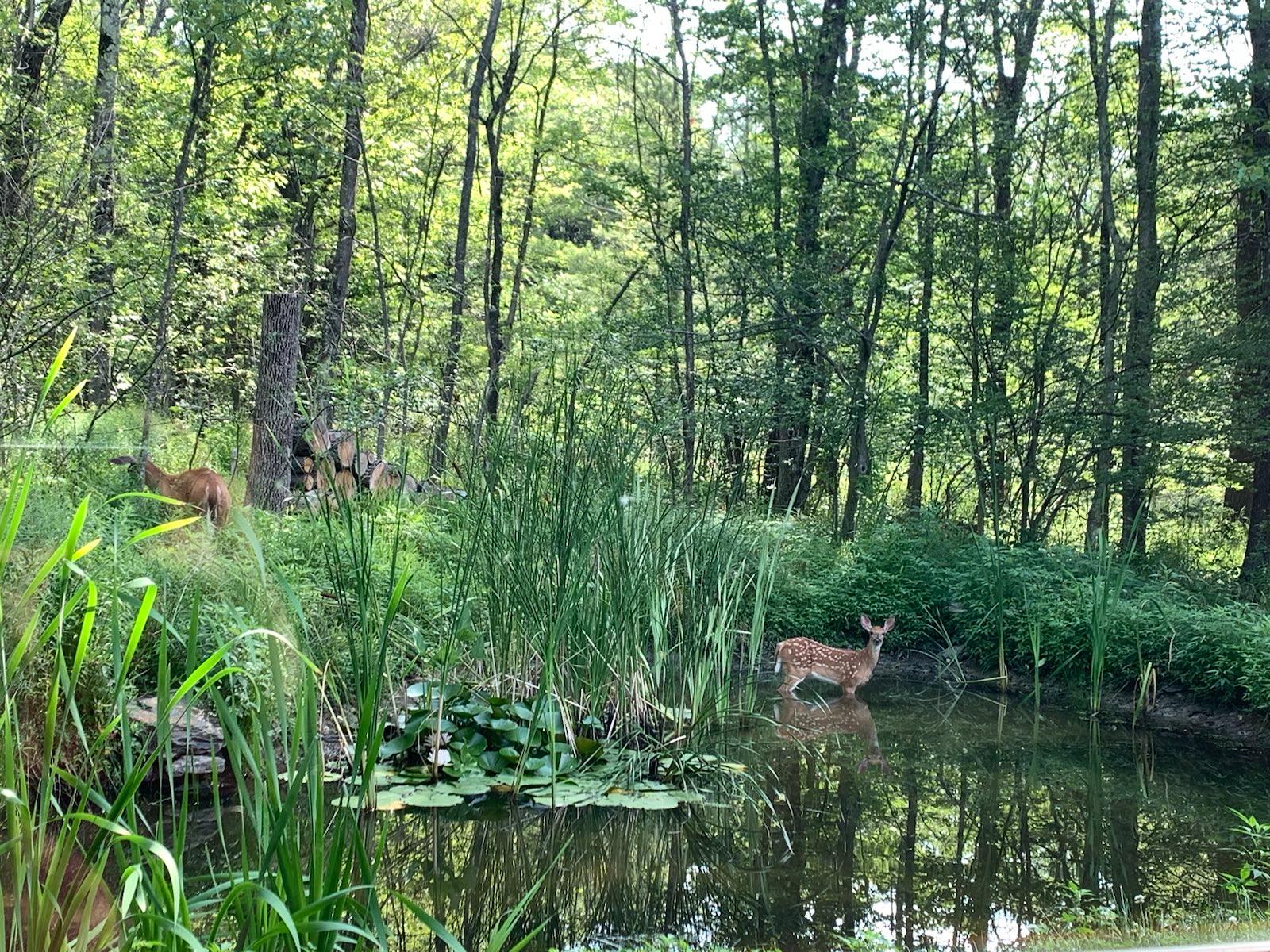
A family of deer swings by sometimes twice daily to drink from the pond and graze
It’s a fun place to hang out.
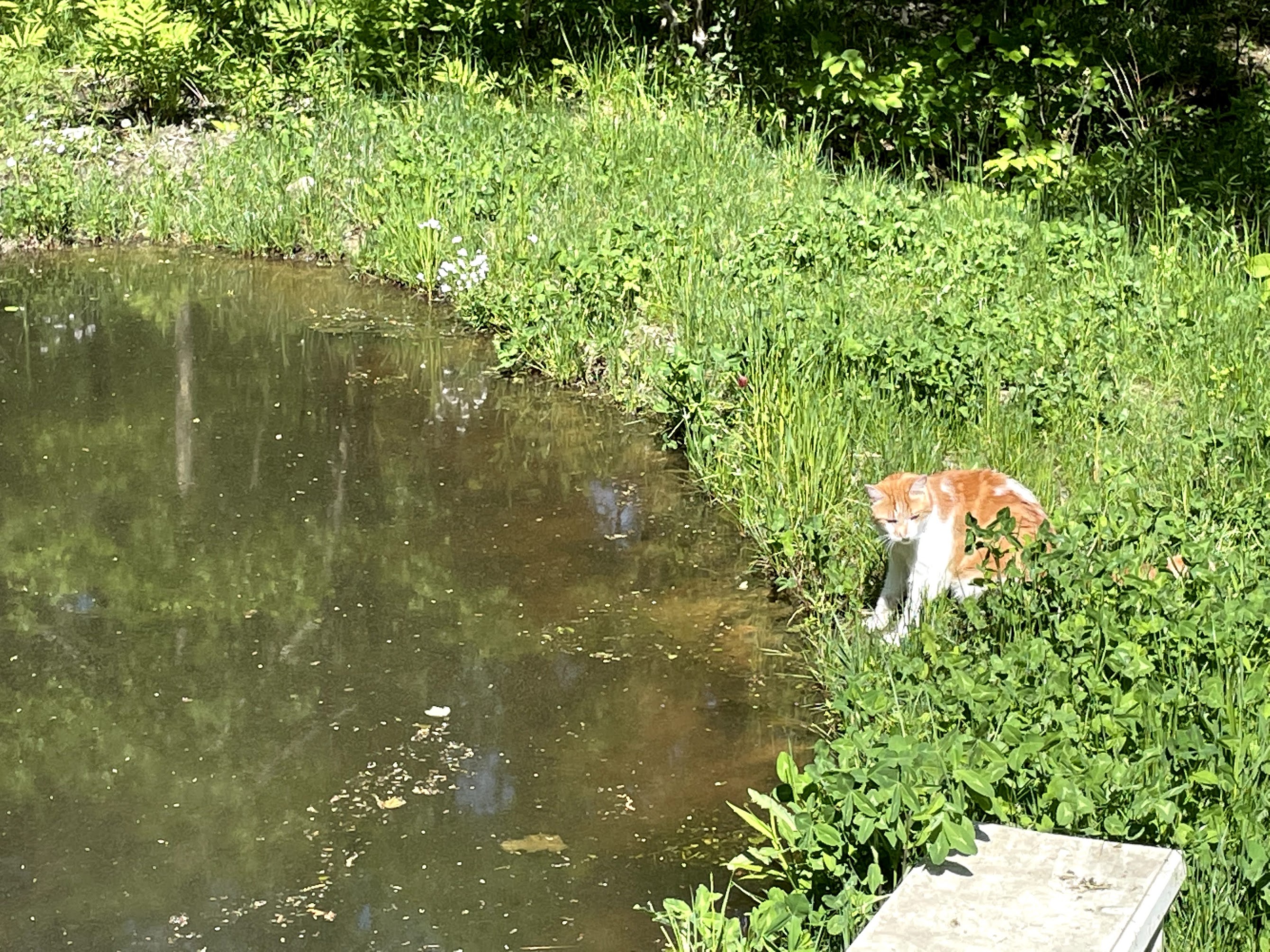
One of our cats, Findus, sitting on the shore of our little pond
Let’s Talk Turkey
Sale
The asking price is $1.1 million. The house is represented by Nancy Felcetto at Brown Harris Stevens Residential Sales, LLC, 526 Warren Street, Hudson, NY 12534, 518.660.1301 and mobile phone 917.626.6755.
Rental
We may rent to highly qualified renters at a rental cost of $5000 per month, unfurnished, and we’ll want first month’s rent and one-month’s security deposit - making it two months' rent to move in. We will need a criminal background check (through Checkr), checkable references, and income verification for each of the residents. Some small pets are permitted but we need to talk it over.
The house is available from September 1, 2024.
There is parking for four cars in the driveway.
Interested? Give us a shout!
